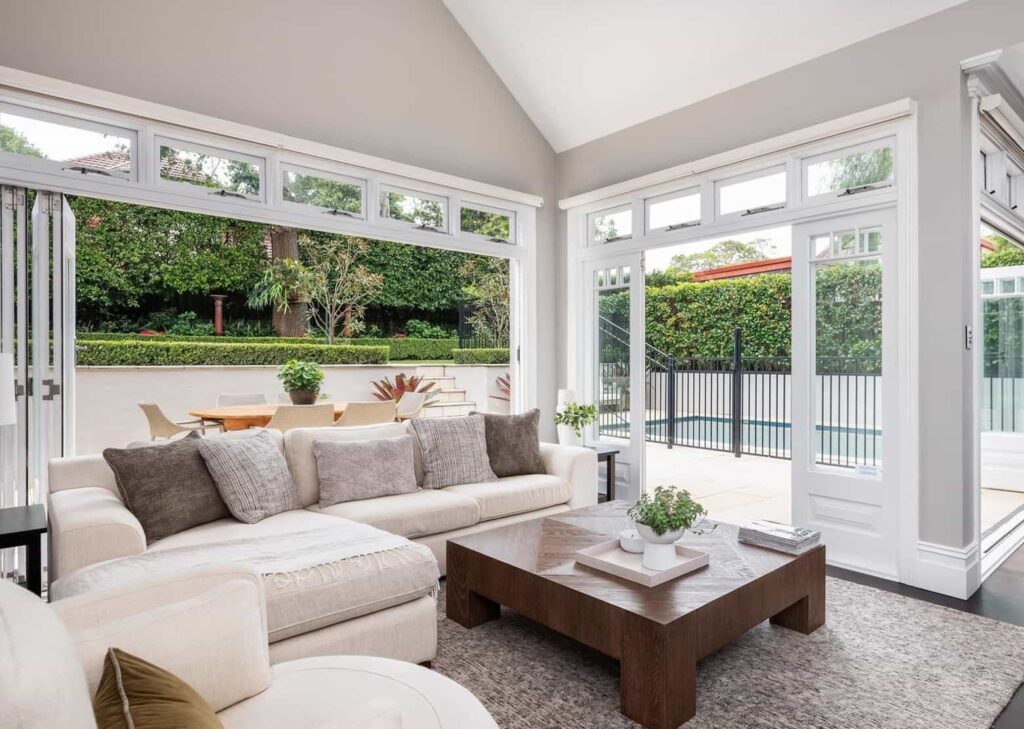-

-
For more information
0412 276 928
House Plans by Design has extensive experience designing residential buildings for our clients, having designed over a 1000 homes since 1999. As residential design specialists we focus on delivering the very best design outcome that clients aspire to, providing a home that will give year-round comfort and blends into its unique environment.
A lot of people have a fear of how much it will cost for their plans. We do not charge a percentage of the estimated construction works or actual contract sum: we tailor our design, planning and approval process to suit your requirements and your budget. Most of our projects involve a number of design stages up to development application and construction certificate preparation or complying development approval.
If required we also have a database of reputable builders from which we can provide a referral. We also work with many owner-builders.

From an initial discussion about your project we research your property and determine council requirements and site conditions. Once this is complete we arrange a meeting on site whereby we explain to you what has been discovered about your site, for example: if it is subject to flooding or in a bushfire risk area. Impacts such as these will involve the assistance of other consultants which we use frequently. We also talk through the planning and approval process and demonstrate what plans and documents are required at each stage. We will provide you with a fee proposal based on the information outlined in the meeting.
If you decide that we have matched your criteria and would like to work with us we then get started on the design stages. Our team collaborates with you to make sure that you are involved and kept well informed throughout the process.
Stage 1 – Concept Design / Compliance
Stage 2 – Developed Sketch
Stage 3 – Final Sketch / Preliminary BASIX
The stages above include the following:- Responding to the client brief, site conditions analysis and compliance issues with local or state government codes.
- Design of the house to meet the brief that usually includes maximising space and light, increasing winter warmth, utilising natural breezes in summer and creating good exterior spaces to use throughout the seasons.
- A meeting to present the exterior and interior of the new design as a tangible, computer-generated 3D model that enables clients to fully understand the design intent.
- Evolving the design through each stage by blending ideas together to achieve the ultimate plan.
Stage 4 – Application Preparation and Coordination of third party consultants
This stage includes:- Preparing and coordinating applications to meet local or state government codes depending on whether they are Development Applications (DA) or Complying Development Certificates (CDC).
- Preparing plans in accordance with the Building Code of Australia and Australian Standards.
- Coordinating our great network of consultants including surveyors, stormwater and structural engineers, landscape architects and environmental specialists. Our consultants ensure the best outcome for each project.
Stage 5 – Application Submission
This stage includes:- Developing the application drawings into final documents which feature details for construction and window and door schedules.
- Collating consultants’ work.
- Collating and preparing documents for submission to the preferred Certifying Authority, being either Council or a Private Certifier.
Business Details
Call: 0412 276 928
Email: enquiry@houseplansbydesign.com.au Address: PO Box 224, Leichhardt, NSW 2040 Sydney, Australia
Opening Hours
Monday to Friday – 8.30am to 5pm
Saturday — Closed
Sunday — Closed
© Copyright 2025 – Clixpert Digital Agency

